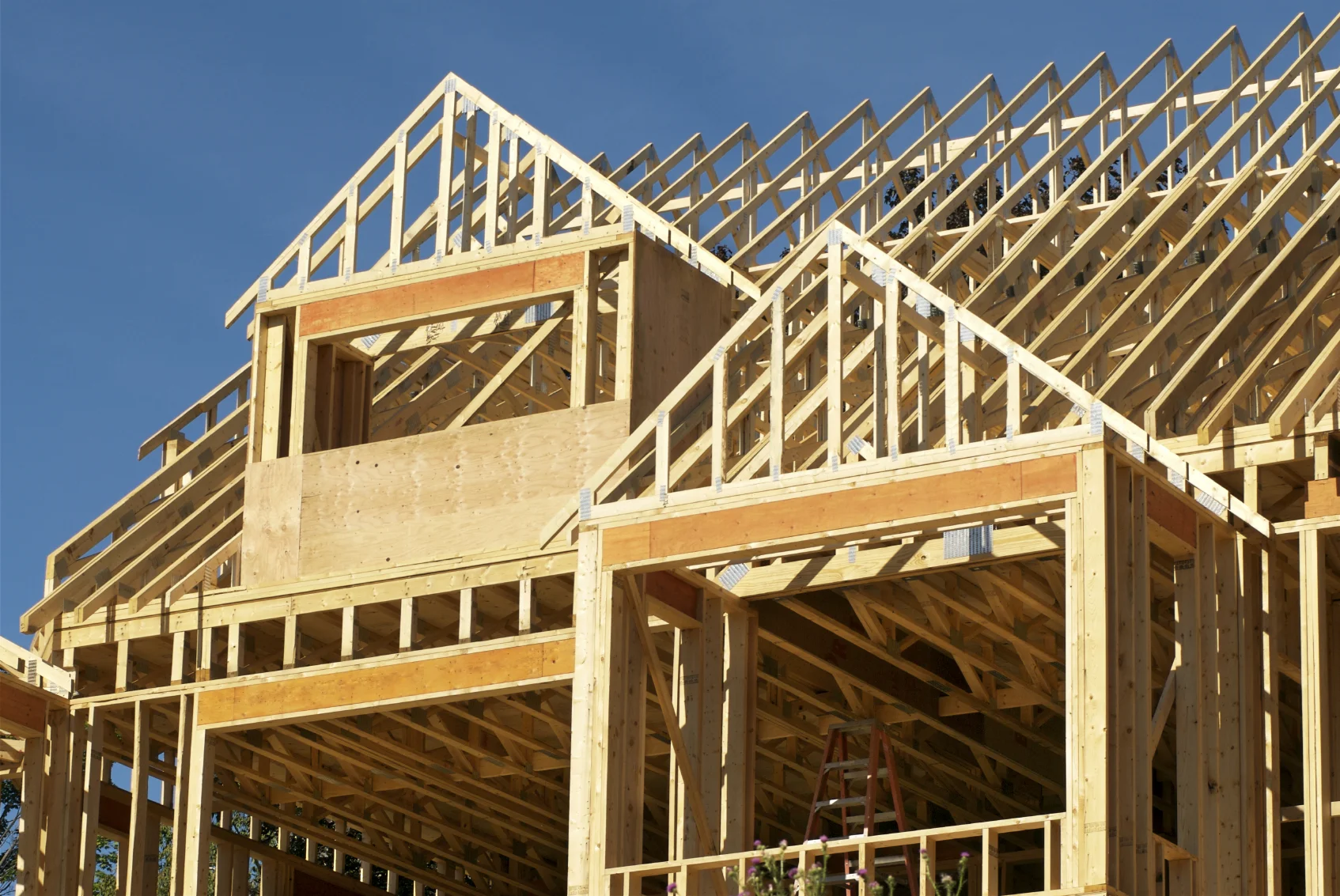Building design and construction are under constant pressure to generate something unique under shorter time frames and smaller budgets. Additionally, constant code changes and a shifting aesthetic mean that designers, engineers and construction leads must always allow for some flexibility. Because every space has to serve more than one purpose, flexibility is another requirement that has to be met.
Stay on Schedule
Staying on schedule means you can stay on budget, and staying in the know on any limitations reduces the need for expensive delays and re-worked projects that put contractors behind. One delay can cause a domino effect that can impact not only the current project, but the workload of every contractor working on the project and their future schedule.
Problems are obviously going to crop up. Building professionals are great at problem-solving. However, the more of a heads-up that you can get early in the process, the quicker the design can be adjusted and the less costly the change will be. Adjusting changes in the drawing phase is much more cost-effective than bringing in the sheetrock and paint crews to repair a hole left by a return air grate in the wrong place.
Work Through Tight Tolerances
Once the walls are up, a detailed laser scan of the hollow interior can quickly make building professionals aware of any upcoming surprises. For example, work on a multi-use performance space will require tall hallways and doors for moving stage pieces through space. Should there be utilities that need to move through those tall passageways, getting the tolerance right can be the difference between a design change and a major change order post-construction.
Because so many spaces must make room for multiple events, groups and access options, getting detailed images of the structure while empty can allow designers and engineers the chance to make adjustments within the shell that will make room for as many potential users as possible. Many building owners that are repurposing a space can also use a laser scan to move forward from a gut to a rebuild. Understanding the interior of space as it currently stands is key to updating and repurposing the structure.
Modern Tools
Luckily, we’ve come a long way from the drafting board. The complexity of today’s buildings means that tools such as 3d laser scanning services can allow building professionals to work through a space in the midst of construction, note any challenges coming up, and adjust to a change in order to keep the project moving ahead. Make sure that you have updated technology to help you complete projects with the least amount of mistakes possible. Your clients will be more likely to recommend you to their friends and others they meet who are in need of a contractor.
Present a Feeling of the Space
Once a project has been approved and the client is on board, changes that are needed will also have to be presented and approved. For those who can easily get a sense of space off a flat drawing, 3d design may seem useful but not necessary. However, when presenting a project to a potential client, the difference between a 3d rendering or modeling and a flat image can be a deal-breaker. Everything from 3d movies to modern computer games offers users an immersion experience. When presenting the possibilities, building professionals would do well to offer the same services.
Conclusion
No matter what type of construction your business is involved in, being able to change up how you understand the interior of the structure can greatly increase your speed and accuracy in the construction process. Changes are time-consuming in the drawing phase and expensive in the construction phase. Getting as much information as possible once the walls are up to can turn a big expense into a near miss. Arm yourself with the tools needed to avoid expensive delays and unhappy clients.

